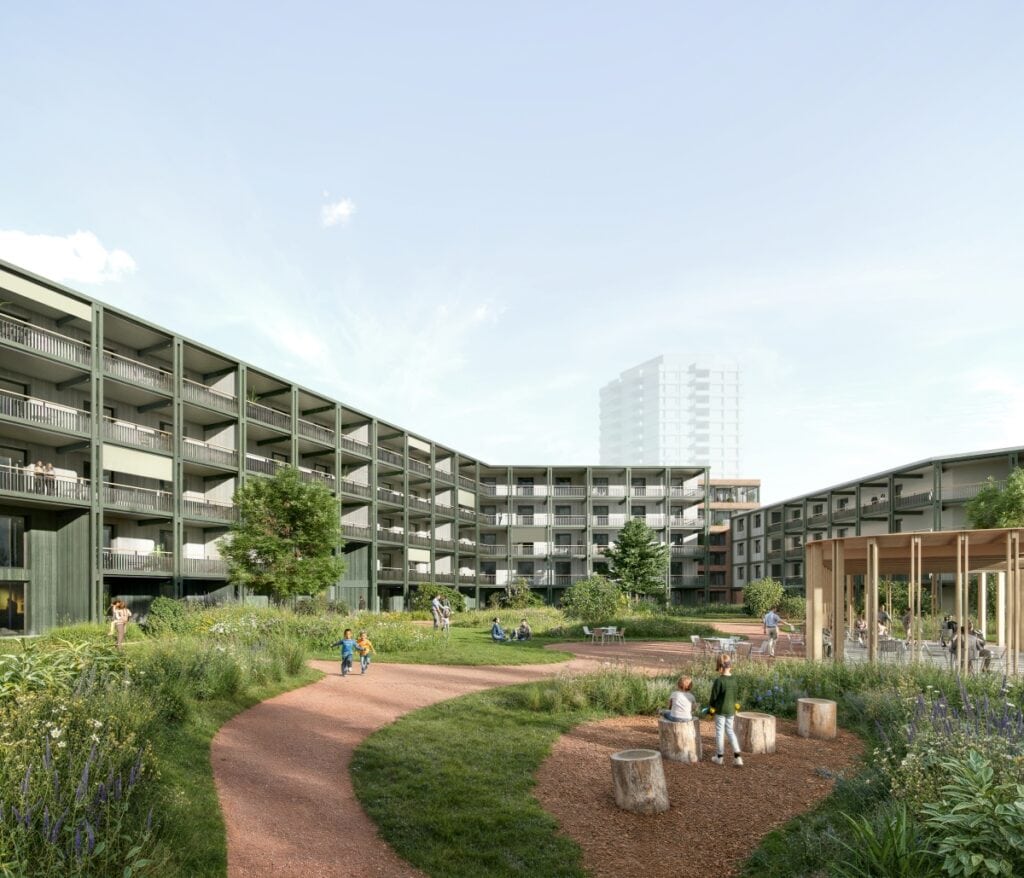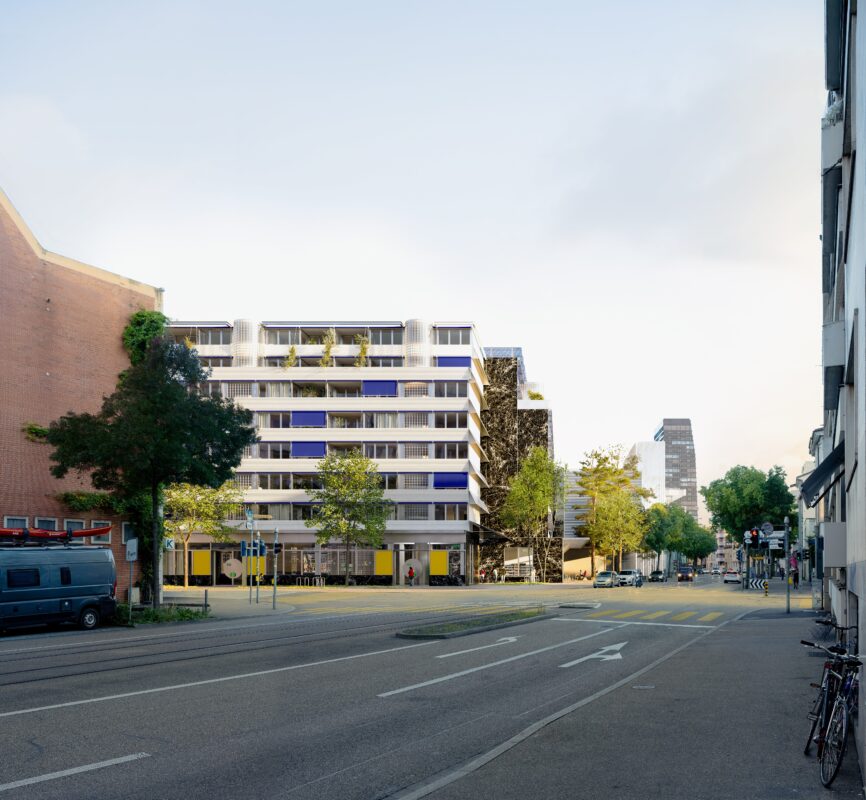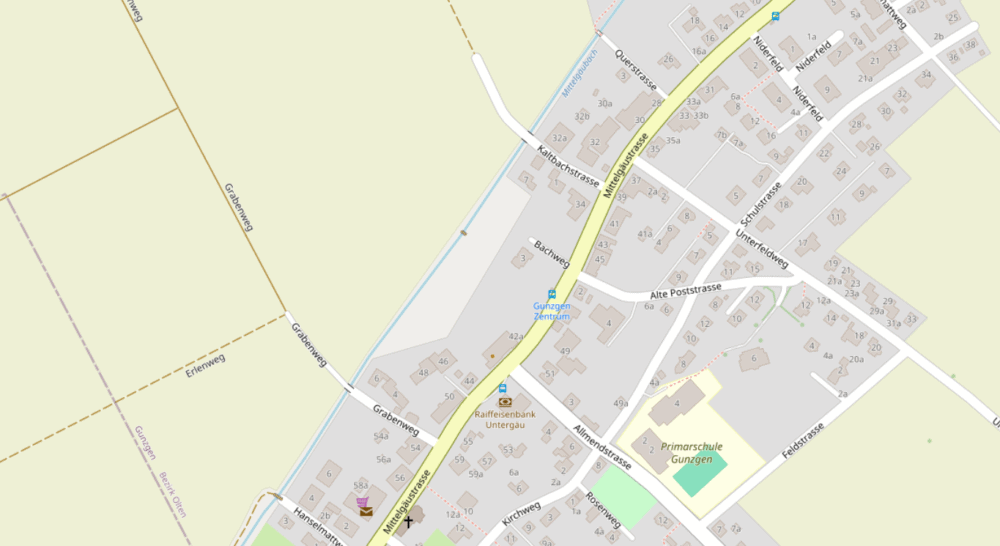Illnau-Effretikon: "Effi-Märt" to be expanded
Siska Immobilien wants to restructure and expand the commercial and residential development in Effretikon. The necessary design plan is now being published.

The "Effi-Märt" private design plan in Illnau-Effretikon is being put on public display. This is announced by the municipality. The owner of Effi-Märt, Siska Immobilien AG, has already formulated the intention to restructure the shopping center, which has been in existence for 50 years, in 2021. The complex is also to be extended. Because the existing building already has an overuse of 5.3 m³/m² compared to the permitted volume of 4.0 m³/m² according to the basic regulations, an expansion cannot be resolved as part of the usual building permit procedure, but is only possible via a design plan.
Renowned office plans
Siska Baumschlager brought Eberle Architekten and Zurich on board for the supervised process. The indicative project developed in the meantime envisages the main entrance being relocated directly to Märtplatz. In addition, the entrances to the apartments will be unbundled. The approximately 80, mostly 3.5 and 4.5-room rental apartments on Gestenrietstrasse will now have newly designed entrances. Under the slogan "settlement-oriented street design", the entire side of the building will also be upgraded with landscaped front areas and a new footpath. The delivery area at the rear is to be efficiently reorganized. "This will allow the ban on deliveries via Märtplatz to be enforced," writes the municipality.
"Re-use" of demolition bricks
The new residential buildings, which are to be constructed in a timber hybrid design, are located above the first floor plinth. "The new arrangement of the volumes at the edges of the building complex allows for a spacious roof garden above the base floor, shielded from noise," it says. The additions to the buildings on Rikonerstrasse will be constructed from the demolition bricks of the existing buildings in accordance with the principle of recycling management.
Higher building mass
The draft of the private design plan provides for a maximum building mass ratio of 7.08 m³/m². A share of the added value created is to be transferred to the city. At the same time, the public is to be granted public rights of use and pedestrian and vehicular access rights in certain areas of the design plan perimeter. For example, it is planned that the roof garden can also be used by the public. (aw)









