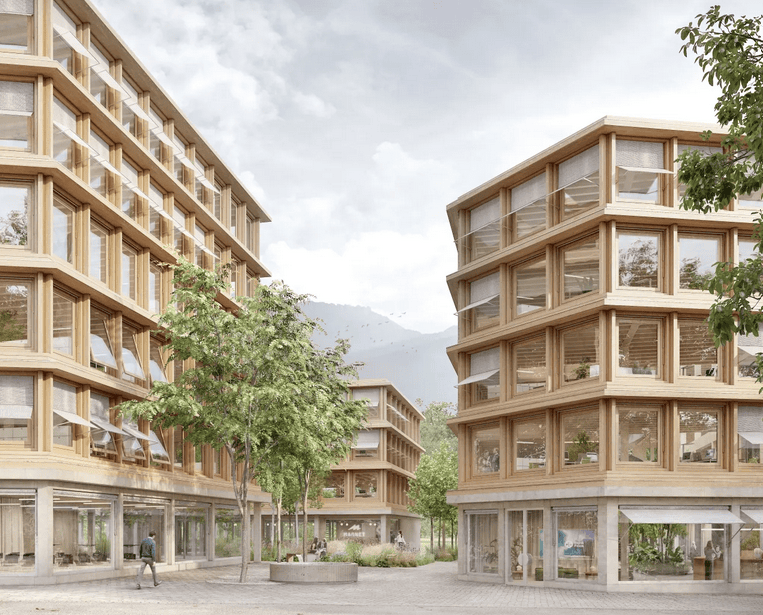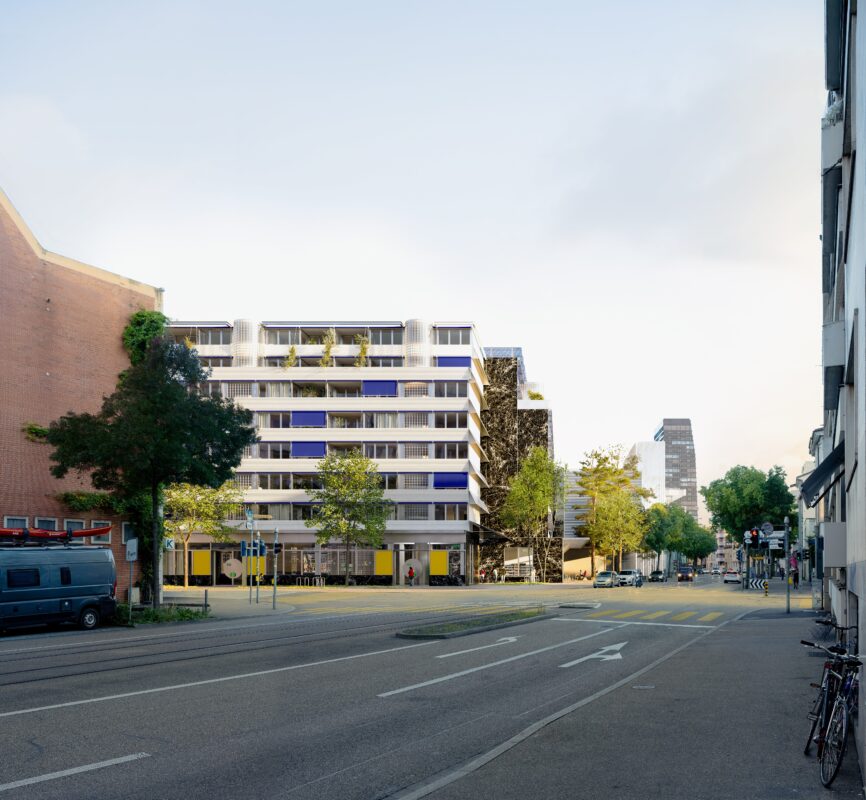Bern: Winning project for SBB offices in Wankdorf
Designed by Herzog & De Meuron, a new five-storey building for 600 employees is planned.

SBB is concentrating its office locations in the Bern area and is building an additional office building at the Wankdorf site by 2029. The winning project is by Losinger Marazzi with designs by Herzog & de Meuron, Holzprojekt and WMM Ingenieure.
The new five-storey building is being constructed directly north of the SBB headquarters between Hilfikerstrasse and Schädelinstrasse and will provide around 600 workplaces. The above-ground storeys will be built entirely of timber. The timber construction is also designed in such a way that it can be dismantled and reused in the future. The roof of the building is used for photovoltaics and offers a roof terrace. The façades are also equipped with photovoltaics and are partially greened. Heating is provided by renewable energies, while summer heat insulation is provided by shading and evaporative cooling.
Construction is scheduled to begin in mid-2026, with commissioning scheduled for mid-2029. (aw)









