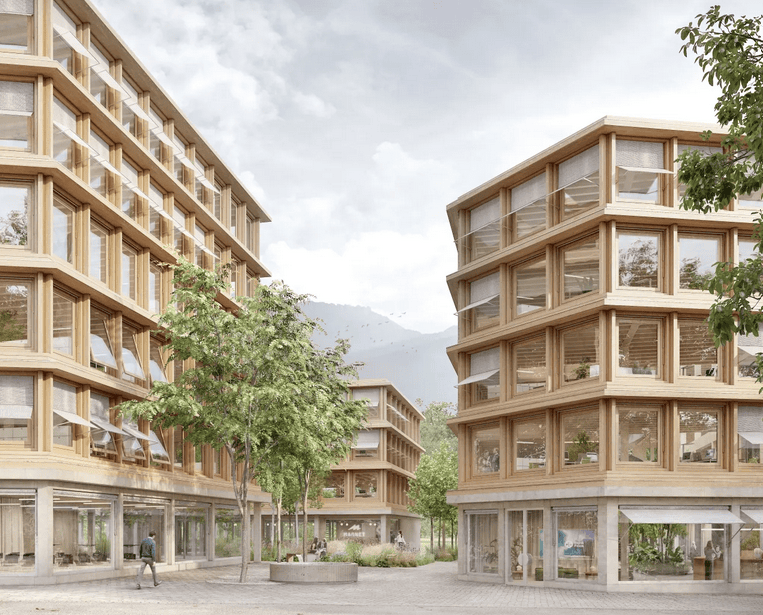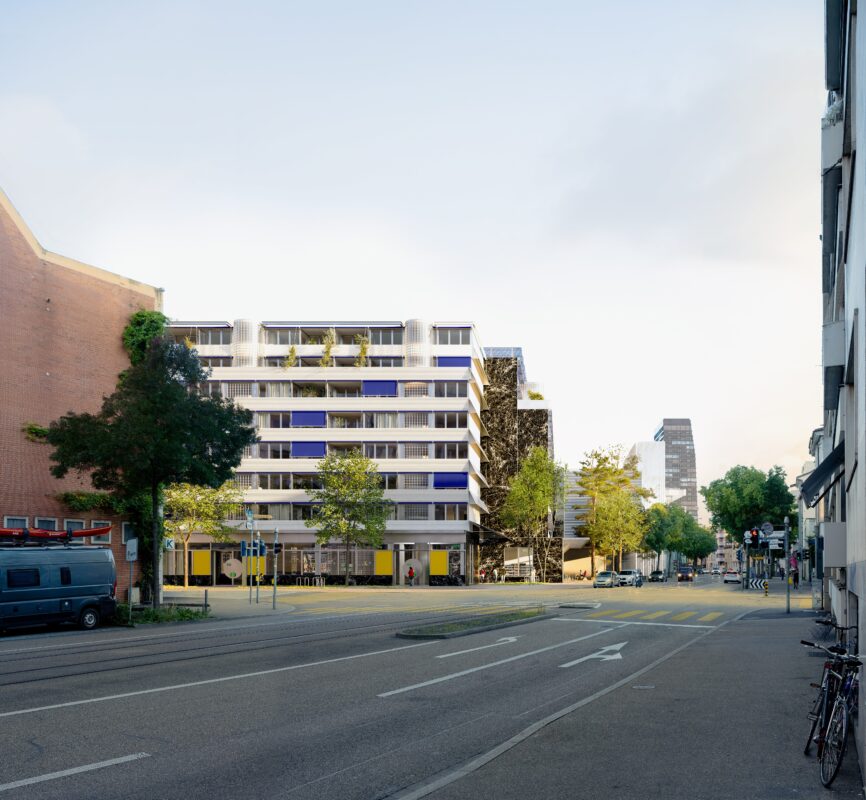Basel: Refurbishment designed by Herzog & de Meuron
Rhystadt has submitted the planning application for the conversion of the house from the 1980s. Following the addition of a storey and extension using timber construction, the property is to be rented out on a small scale.

A laboratory building on the Klybeck site in Basel is to become a multi-tenant property. The existing laboratory building 135 is located in the southern part of the Klybeck site, close to the Dreirosenbrücke bridge. The building from the 1980s has been out of use for two years. Owner Rhystadt wants to extensively renovate, modernize and expand the building. The corresponding planning application has been submitted.
The building was originally constructed for the sole use of the chemical company Ciba. In future, several tenants from the life sciences sector will be able to use it. The plan is to let small spaces from 200 square meters or floor by floor from 2,250 square meters. To this end, the building will be extended laterally and three storeys will be added. The architects Herzog & de Meuron have been commissioned with the conversion. Completion is scheduled for mid-2028.
Addition of storey in wooden construction
Both the extension and the additional storey are planned in timber construction. The building-high atrium and the spacious structure are to be retained. "By retaining the supporting structure, a significant amount of CO₂ emissions can be saved compared to a completely new building," writes Rhystadt in a press release. In the first refurbishment stage, common areas such as kitchenettes, the delivery zone and shared facilities areas will also be created with the basic extension. The existing, small-scale spatial structure of the laboratory and office areas in the building was designed for single use. "The functionality of the space no longer corresponds to modern laboratory use, where the focus is on collaborative and efficient work processes," says Rhystadt. Pure renovation measures therefore do not make sense.
Only the first floor remains structurally unchanged
The planning application provides for the building to be stripped back to its concrete structure. Only the first floor is to be retained in its current structure. Rhystadt is aiming for "LEED Gold" certification.
Directly next to building 135 is another laboratory building 136. Both buildings were designed and built in the 1980s by Bernese architect Andrea Roost. The two buildings are connected underground in terms of infrastructure and access and have been owned by Rhystadt AG since 2019. According to the owner, several companies from the life sciences sector, such as the Basel start-up Mycrobez, have already set up shop in the newer building 136. (aw)









