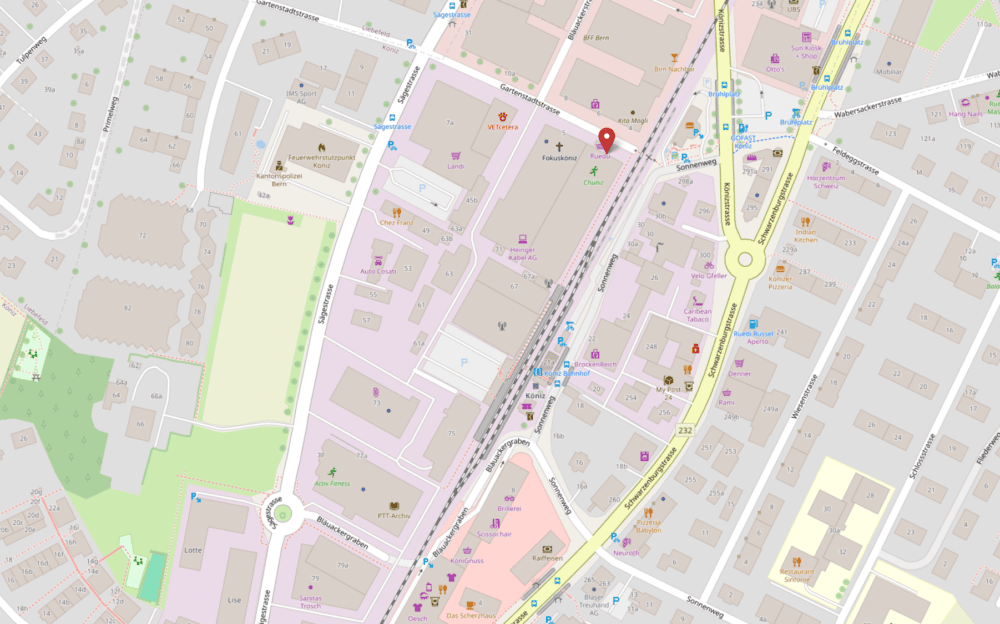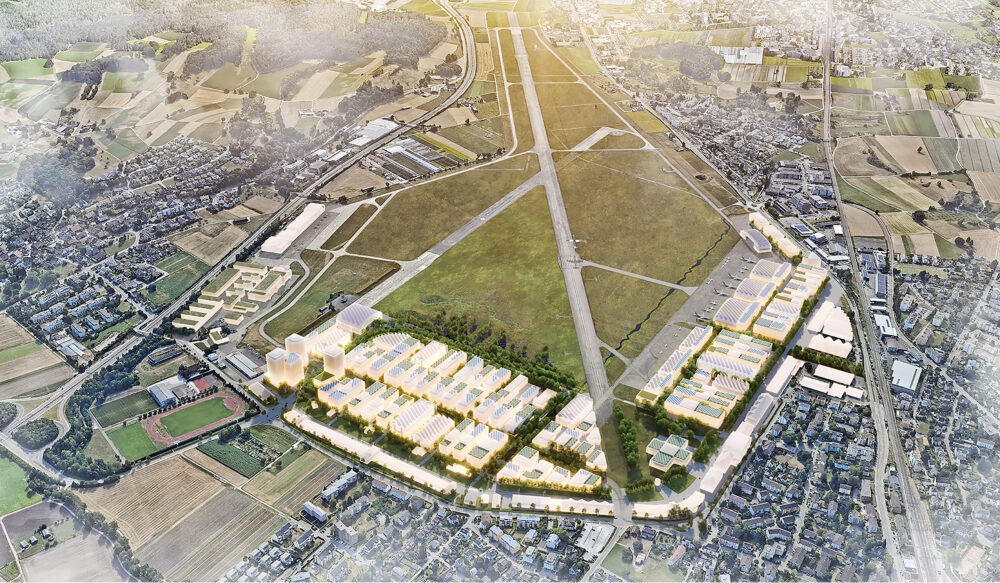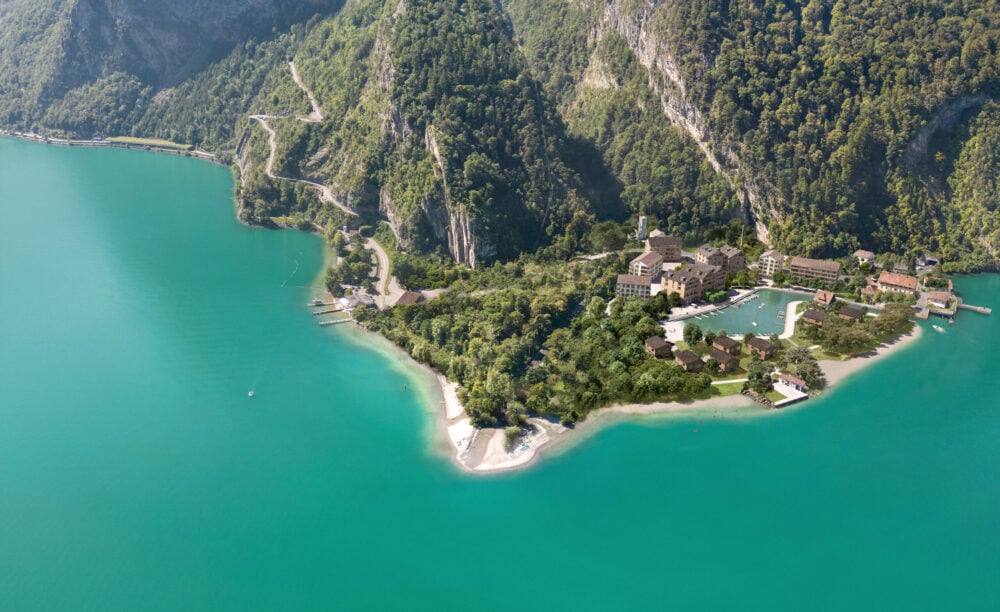Zurich: Topping out for St. Andrew's Tower
The topping-out ceremony for the Andreasturm at Zurich-Oerlikon railroad station was held on November 30. The office tower is 80 meters high and will have around 20,000 square meters of office space.

The client, SBB Immobilien, is investing a total of around CHF 100 million in the construction of the St. Andrew's Tower. The architects are Gigon/Guyer from Zurich and the tower is being built by Implenia. The anchor tenant is Amstein + Walthert AG. The engineering firm will occupy floors 1 to 12 of the 21-storey office tower, where it will set up a conference area and a canteen on the second floor in addition to offices for employees. Retail and catering uses are planned for the first floor of the Andreasturm.
The tower is being built right next to the platform and the station underpass, which poses a challenge during construction due to its proximity to the tracks - especially as rail operations will continue during the construction period, Implenia reports. Construction is being carried out using the cut-and-cover method: This means that from the concrete ceiling of the second basement floor, the floors below will be built at the same time as the floors above ground. While the concrete work on the upper floors was still in progress, the façade elements were already being installed on the lower floors. The Andreasturm is being built in accordance with the "DGNB Platinum" label.
The ground-breaking ceremony for the Andreasturm in Oerlikon was held in July 2016.









