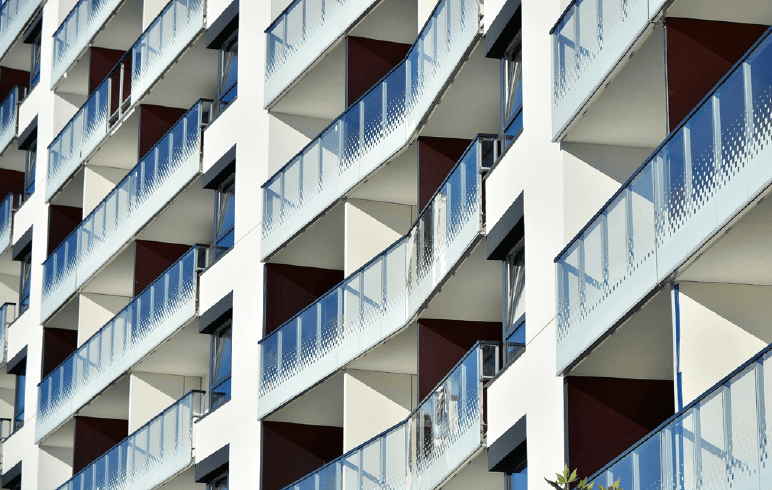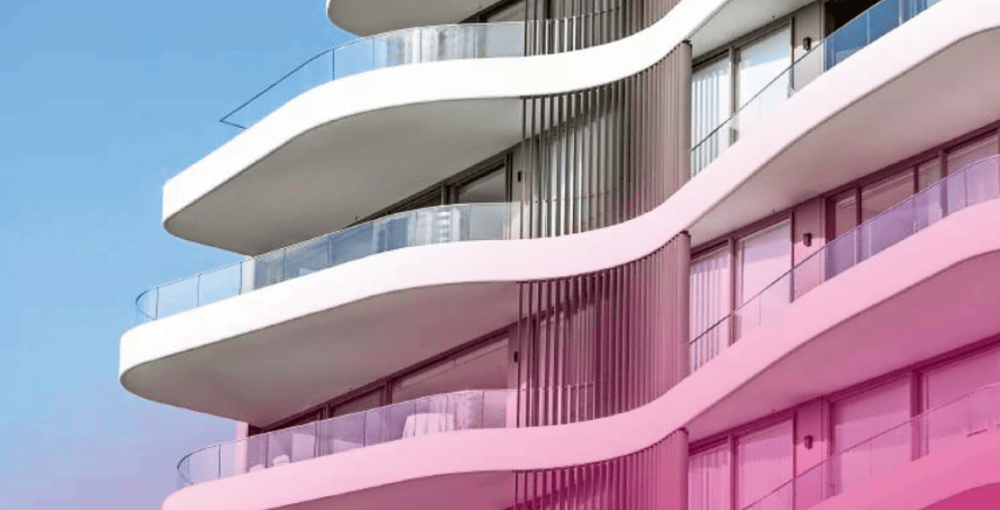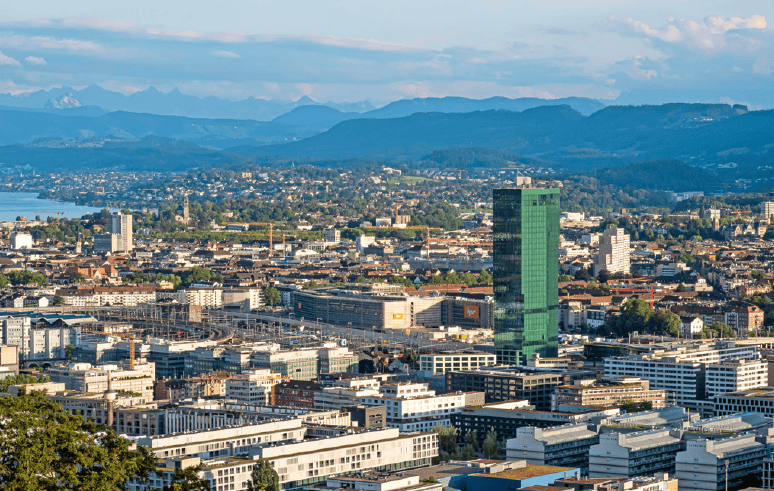Zurich: University quarter takes shape
The further development of the University Hospital, University and ETH Zurich is taking shape. The responsible committee for planning and construction of the cantonal council has unanimously approved the partial revision of the cantonal structure plan "Gebietsplanung Hochschulgebiet Zürich Zentrum" (HGZZ); the matter now lies with the cantonal council for a final decision.

In the area of the university and ETH, new buildings are to be constructed in the coming years, and old ones demolished. New streets, parks and squares are also planned. ETH, the university and the university hospital will have almost twice as much space as today. This is intended to secure the long-term development of the three institutions.
The large-scale project, which was not without controversy, has been continuously optimized in recent months, the space requirements updated and additional relocations decided. The result is a new floor area requirement of 315,000 square meters, which is more than ten percent lower than the floor area required in the government's draft guideline plan. As a result, the heights can also be reduced: The tallest buildings in the university district will not exceed 57 meters, which corresponds to a reduction of two to three stories. Explicitly, the commission wants to allow a discussion about a possible demolition of the hospital's main building, which is protected as a historic monument.
The predicted increase in passenger traffic of around 16 percent is significantly lower than expected in the 2014 master plan, partly due to the concretization and reduction of the space requirements of the institutions. It will be largely absorbed by the planned expansion of public transport as well as bicycle and pedestrian traffic, write the city and canton of Zurich, the University Hospital, the University and ETH Zurich in a joint statement. (ah)









